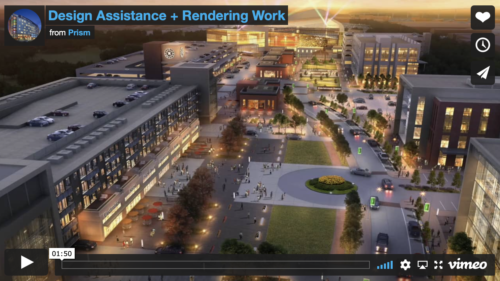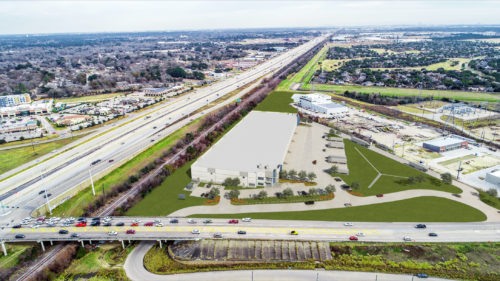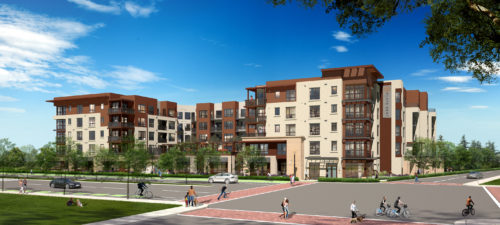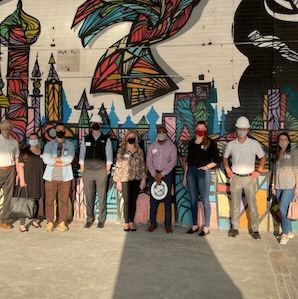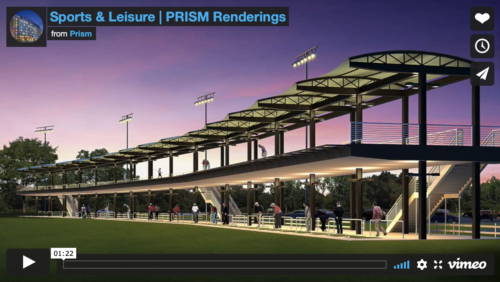“She never met a stranger.” Maybe it’s her energetic smile, or her special ability to connect people. Either way, we can say with certainty that our VP of BD Deborah Gross brings brightness to each day. You inspire everyone you work with every day, and we’re grateful you’re part of the PRISM team! Happy 4th Anniversary!
Thanks for our VP of Operations, Sarah Amos, PRISM runs like a finely tuned race car. Her positivity, dedication, and leadership brings joy to our clients and all of us. Thank you for seven years of service! You make us all better and we’re blessed you’re part of our team. CHEERS!
Originally known as Decoration Day in 1868 honoring those lost while fighting in the Civil War, the Memorial Day holiday evolved during World War I to commemorate American military personnel who died in all wars. A century later, Congress passed the Uniform Monday Holiday Act that established the holiday we celebrate today. Thank you to all who have unselfishly served our great nation. "May we never forget our fallen comrades. Freedom isn't free." - Sgt. Major Bill Paxton
Successful firms know when to leverage external resources to achieve better financial performance. We realize architects are fully capable of producing quality renderings. But is this the best use of staff time? From the business perspective, here are a few reasons why architects and interior designers may want to outsource this critical part of the design and presentation process. In the short term, partnering with PRISM on design assistance and rendering work provides these benefits: Greater capacity: Taking lower-level tasks off your employees’ plates frees up their time for more project work, which is generally a higher billing rate.
The U.S. industrial market posted its strongest quarter on record in Q4 2020 as E-commerce drove retail sales throughout the pandemic, increasing demand for industrial space. Occupier demand resulted in 264.7 million SF of new construction completions last year while industrial vacancies remained low at 4.6%. 2021 is looking just as strong, and developers are busy looking for high-growth areas to position new industrial projects. Molto Properties snagged a highly visible site on the 290 corridor for their new Barker Cypress Distribution Center. The 142,100 SF center has easy ingress and egress and is being developed speculatively. It includes 3,574 of office space, 32 dock-high doors and two drive-in doors, 32’ internal clear heights in a space that is divisible to 60,000 SF. Seeberger Architecture designed the building, working closely with Chad Parrish, Principal and director of Molto’s Houston office. Together the firms decided to bring in PRISM to produce an aerial view rendering that would be incorporated in the leasing package to clearly show the property’s vision and visibility from US Highway 290. Brokerage firm Boyd Commercial is handling the leasing.
As the housing inventory in Silicon Valley remains ultra-low and prices astronomically high, multifamily developers are betting on new amenity-rich live/work/play centers. Sares Regis Group of Northern California is one of the developers behind the successful new CityLine Sunnyvale neighborhood located just north of San Jose. The 36-acre mixed-use development includes offices, shops, restaurants, apartment homes, and ample green space. CityLine Sunnyvale is the first mixed-use development in Silicon Valley with a pending Fitwel® Community Certification. Phase I has been an overwhelming success, with market rate and affordable housing and notable anchors like an AMC Dine-In theatre and Whole Foods Market. Sares Regis asked PRISM to produce renderings for their newest addition to the development, Flats West. The new 5-story apartment community will offer a true indoor-outdoor living experience just steps away from historic Murphy Avenue, a Caltrain station, and vibrant Downtown Sunnyvale. Opening is expected in summer 2021. Flats West boasts a walkable, bikeable, and vibrant downtown neighborhood with access to everything residents want and need. This high-end living provides an attractive alternative to single-family homes; Zillow reports the typical home value in Sunnyvale is $1.78 million! Flats West floorplans are thoughtfully designed with a contemporary layout in studio, 1-, 2-, and 3-bedroom options. Each unit boasts features such as keyless entry, smart touch features, oversized balconies, breathtaking westward mountain views and more, making them the ideal place to live and work. Amenities are shared across the adjacent community at The Flats complex, giving residents access to a wide range of options from fitness, entertainment, business, and recreation for families and pets.
Teamwork doesn’t automatically happen. It’s having a shared purpose and commitment. It is also having mutual respect and trust in those around you. In the 15 years since Jing Johnson started PRISM, our team has morphed in size and makeup. But the constant has been Jing. She is an unfailing source of inspiration and models what it means to be a servant leader. From all of us at PRISM, happiest of birthdays to you Jing!
Thanks to ULI for the recent tour of POST HTX. Deborah Gross joined the group to walk the project, currently in construction. The overhaul of this historic and massive building on Buffalo Bayou is sure to reshape the northern bank of the Bayou. The 500,000 SF project will have chef-driven restaurants, shops, and offices. Live Nation just announced they will open a concert venue in the development.
Did you wish the planet well last week on Earth Day? The Earth Day 2021 theme, Restore Our Earth, is half call-to-action and half optimism. During the past year, with a global pandemic and climate-induced catastrophes like a ferocious hurricane season and raging wildfires, Mother Earth can use some restoration right now. Architects are stepping up to the challenge. Since that first Earth Day in 1970, AIA members began mobilizing around the topic of energy and early research into efficiency. The AIA Energy Committee was founded in 1973. Its work caught the attention of the Carter campaign, which incorporated some of the language in their Democratic platform. Carter went on to create what became the U.S. Department of Energy, which funded energy-focused building research. The AIA Energy Committee morphed over the following decades and in 1990 became the AIA Committee on the Environment (AIA/COTE). COTE is now leading the charge to achieve climate action and climate justice through design. The mission states in part, “We believe that design excellence is the foundation of a healthy, sustainable, and equitable future.” COTE annually recognizes the top ten buildings that demonstrate design excellence and advancement in environmental performance. The 2021 winners each represent achievements in zero-carbon, resiliency, equitability, and overall health for occupants.
A famous quote from “Father of the National Parks” John Muir goes, “the mountains are calling, and I must go.” It epitomizes his zeal for the outdoors, along with his passion for preservation. People around the world felt this call when COVID-19 restrictions closed all indoor gathering spaces. As spring rolls into summer, we celebrate both the natural and created environments that nurture and feed our wellbeing. Indeed, the very concept of leisure is an important aspect of overall wellness. Therapists classify leisure into five domains – physical, social, emotional/psychological, mental/cognitive, and spiritual. Engaging in activities is helpful to maintain a sense of balance. PRISM clients have long recognized the benefits of leisure and have used renderings to promote their projects in several ways. Renderings and animations are a vital tool in capital campaigns to communicate the breadth and depth of the project. The same goes for community awareness campaigns when residents want to have a sense of connection to projects happening in their own backyard. Renderings are also helpful to obtain municipal approval, assuring proper use of public funds. What mountains are calling you?




