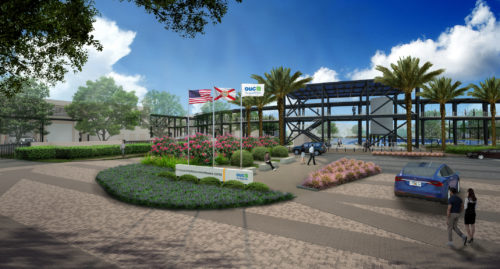Orlando aiming for (net) zero

= The Orlando Utilities Commission (OUC) is planning an ambitious new operations and maintenance center. PRISM played a small part in making it a reality. The OUC commissioned Jacobs to design a massive new joint use facility to serve both Orange and Osceola counties; it will be built in St. Cloud, Florida. PRISM developed several exterior renderings, which were used to obtain final project approval from the OUC Board of Directors. The operations and maintenance center is planned in two phases. Phase 1 will total almost 153,000 s.f. and have dedicated space for the warehouse, fleet maintenance, a fuel station, and a vehicle wash. Phase 2 will add another 150,000 s.f. and will include offices, covered storage, and a parking deck. Jacobs is hoping to achieve net zero carbon emissions with the new center. It is part of OUC’s 2030 commitment to reduce carbon emissions by 50% versus 2005 levels, and achieve net-zero carbon emissions by 2050. Ajax Building is the project’s general contractor.


